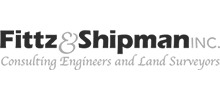All in all, Geo-Plus software for point cloud processing and land surveying
Undoubtedly, Geo-Plus Vision Suite has been scanning the earth since 1987.
Our Vision Suite software includes more than 18 3D-measurement, 3D-structure, geometry, cadastre and document management solutions for infrastructure professionals.
On the other hand, most of our applications are fully integrated with AutoCAD®, Map3D®, Civil3D®, MicroStation®, and Bricscad® platforms. Our line of solutions is consistently at the cutting edge of CAD/GIS technology.

36
YEARS

61 k.
CLIENTS

18
SOFTWARE

34
RESELLERS

40
COUNTRIES
Geo-Plus Software
In truth, simple data sharing between software to speed up your workflow.
Meet Geo-Plus at Exhibitions & Events without reservation!
Meet with us to get detailed presentation about the LiDAR software, have your questions about the BIM approach answered, attend workshops about our wide range of products, and so much more.
Meanwhile, check our Latest News & Updates
Stay updated on our latest news featuring the best of what the industry has to offer. Connect with us especially on Linkedin for an even closer experience!

Geo-Plus and Geomatics… The science of “truth and accuracy”
Geomatics has always been a science of “truth and accuracy” containing a set of geographic techniques. All in all, it has evolved technically and strategically.

A short story about LiDAR technology from Geo-Plus
While many believe that LiDAR technology only recently appeared, it was actually created in the 1960s. Basically after the invention of the laser…

Exploring the Power and Potential of LiDAR by Geo-Plus
LiDAR is a 3D mapping technology using lasers. On the other hand, VisionLidar is a software for processing and analyzing LiDAR data in real-time with advanced features for data analysis.

How to choose the right LiDAR for your needs from Geo-Plus
There are basically only two main categories of LiDAR. The first one is the airborne type and the second one is the terrestrial type… This article explains it all!
Because our reputation matters, here are some of our customers
A big thank you to our valued customers; nationwide and worldwide who have been working with us over the years. Therefore, we Thank you for your trust!
























































